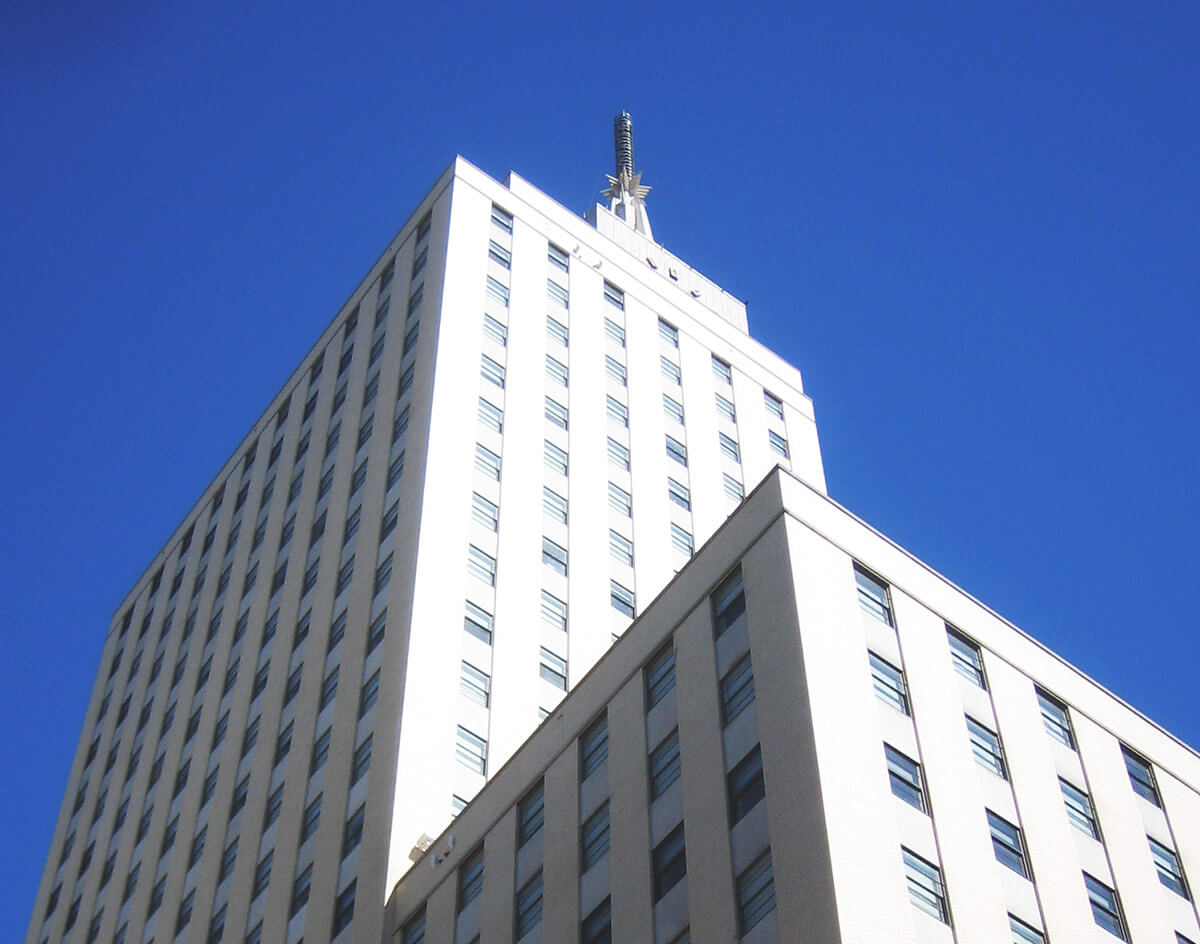Ever Wondered What Was In Your Cool Urban Loft Before You Moved In?
Converting the city’s long-vacant and historically significant buildings into loft apartments has been in fashion in this town ever since Bennett Miller came to Dallas to help out with his family’s hat business in the ’80s. (More specifics on that later.)
Anyway, it’s a phenomenon we’ve long been fascinated with — and, to that end, we’ve spent some time over the course of these past few weeks putting together the following history of some of Dallas’ most prominent lofts. It’s certainly proved an interesting project to say the least.
I mean, who knew so many people in town called home such places as the home of the first Slurpee machine?
Well, you know it, as of reading this here piece.
Here’s some more information we hope you’ll find of interest.
Name: Continental Lofts.
Address: 3311 Elm Street.
Year Built 1888.
Previous Name(s): Continental Gin Building.
Before leaving his hometown of Mexia where he worked on his father’s gin, Robert Sylvester Munger had already received several patents for improvements to the gin industry. Those included a pneumatic system that moved cotton seed to the gin, a saw cleaner and a saw-sharpening tool. In 1885, Munger moved to Dallas to begin manufacturing his devices under the name of the Munger Improved Cotton Machine & Manufacturing Co., and he used this building as his showroom. In 1900, the company adopted the Continental Gin Co. title and eventually began supplying cotton gin equipment to farmers all over the country until the company closed in 1962.
Name: 509 Elm Street Residencies.
Address: 509 Elm Street.
Year Built 1901.
Previous Name(s): Tenison Building, Manufacturer’s Center Building.
Established in 1865, Tenison Bros. Saddlery grew to become the largest saddle wholesalers in the country. The pink-pressed brick building cost $30,000 to build in 1901. In 1937, the building was occupied by The Folsom Company, which manufactured electrical equipment. Following Folsom’s departure in 1943, women’s sportswear manufacturing company Sidran of Dallas occupied the building for most of the ’40s and ’50s.
Name: The Wilson.
Address: 1623 Main Street.
Year Built 1903.
Previous Name(s): The Wilson Building.
Name: Magnolia Station Lofts.
Address: 1607 Lyte Street.
Year Built 1911.
Previous Name(s): Magnolia Station.
Name: Adam Hats Lofts.
Address: 2700 Canton Street.
Year Built 1913.
Previous Name(s): Adam Hats.
Name: American Beauty Mill Lofts.
Address: 2400 South Ervay Street.
Year Built 1913.
Previous Name(s): Stanard-Tilton Flour Mill, American Beauty Mill.
Name: The Kirby Residences on Main.
Address: 1509 Main Street.
Year Built 1913.
Previous Name(s): The Busch Building, The Kirby Building.
Name: 3200 Main Street.
Address: 3200 Main Street.
Year Built 1913.
Previous Name(s): Interstate Forwarding Company Warehouse.
Name: Southside on Lamar Lofts.
Address: 1409 Lamar Street.
Year Built 1908.
Previous Name(s): Sears Roebuck & Co. Catalogue Merchandise Center.
Name: Interurban Building Apartments.
Address: 1500 Jackson Street.
Year Built 1916.
Previous Name(s): Dallas Interurban Terminal Building, Continental Trailways.
Name: Farm & Ranch Lofts.
Address: 3306 Main Street.
Year Built 1920.
Previous Name(s): Texas Farm and Ranch Building, The Holland Building.
Name: Murray Lofts.
Address: 3401 Commerce Street.
Year Built 1921.
Previous Name(s): Dallas Tent and Awning Building, The Murray Building.
Name: 2220 Canton Lofts.
Address: 2220 Canton Street.
Year Built 1925.
Previous Name(s): Olive and Myers Building, RLM Building.
Name: The Davis Building.
Address: 1309 Main Street.
Year Built 1926.
Previous Name(s): The Republican National Bank, The Davis Building.
Name: SoCo Urban Lofts.
Address: 1122 Jackson Street.
Year Built 1926.
Previous Name(s): Santa Fe Warehouse No. 2.
Name: Mitchell Lofts.
Address: 3800 Commerce Street.
Year Built 1928.
Previous Name(s): The Mitchell Building.
Name: 1900 Elm Street.
Address: 1900 Elm Street.
Year Built 1929.
Previous Name(s): Titche-Goettinger Building.
Name: Parry Avenue Lofts.
Address: 3809 Parry Avenue.
Year Built 1929.
Previous Name(s): Goodyear Building.
Name: 4140 Commerce Lofts.
Address: 4140 Commerce Street.
Year Built 1929.
Previous Name(s): B.F. Goodrich Building.
Name: The Lofts at Thanksgiving Square.
Address: 400 North Ervay Street.
Year Built 1930.
Previous Name(s): U.S. Post Office & Courthouse.
Name: DPL Flats.
Address: 1506 Commerce Street.
Year Built 1931.
Previous Name(s): Dallas Power and Light Building.
Name: The Merc.
Address: 1704 Main Street.
Year Built 1943.
Previous Name(s): Mercantile Bank Building.
Name: Third Rail Lofts
Address: 1414 Elm Street.
Year Built 1946.
Previous Name(s): The Mayfair Building.
Name: Mosaic.
Address: 1509 Pacific Avenue.
Year Built 1952.
Previous Name(s): Fidelity Union Life Insurance Building, Fidelity Union Tower, Mayflower Building.
Name: Gables Republic Tower.
Address: 300 North Ervay Street.
Year Built 1954.
Previous Name(s): Republic National Bank Building, Republic Center Tower I.
Sources:
Texas State Historical Association Handbook.
Texas/Dallas History & Archives, Dallas Public Library.
Texas Historical Commission.
Cover photo of the Mercantile by Luis Tamayo, via WikiCommons.

